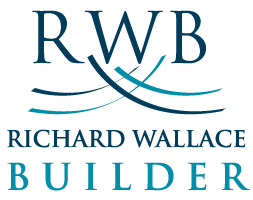When you were in the design phase of building your new home, and you were so excited about having the opportunity to include all the must-haves you always dreamt about, you simply couldn’t imagine not using each item or feature regularly. However, once the “newness” of living in your home wore off, the reality of using many of these items turned out to be considerably different than you anticipated. In retrospect, you probably would have eliminated or changed many of them, especially if it’s been years since you built your home, as the trends of the time definitely influence our must-have list.
With that said, let’s take a closer look at some of these items and the reasons why one should think twice before including them when building a new home or remodeling an existing one.
The formal dining room:
For many years, the formal dining room was a staple in the average home, and to this day, many “grand” homes being built still include this room. However, most of us agree that this was a room that was only used on holidays or special occasions. So, even though this room brings back wonderful childhood memories for me, and I’m sure for many of you, wouldn’t this space be better used to create a larger family room, kitchen, primary bedroom, or perhaps an ample at-home office? Particularly as any one of these rooms would be well-used every day.

The Jacuzzi tub in the primary bath:
After the novelty wears off, the big jacuzzi tub hardly gets used—other than to sit on the tiled ledge while having a conversation while your partner is getting ready. If you are a “tub person,” freestanding soaking tubs take up considerably less space. If soaking is not your thing, just imagine what you could do with this space if added to your shower—add a full-size bench, a drying station, or an additional shower head.

The primary suite door to the lanai:
The door from the primary suite to the patio, pool, or lanai sounds useful when in the design stage, but will it actually get used? Some of you will argue that you use it, but most folks do not. This door takes up wall space, costs money, can be prone to leak during severe storms, and at the end of the day, it’s just another door to lock.
The breakfast nook:
The breakfast “nook” is great in theory, but in reality, it rarely gets used. Instead, everyone gathers at kitchen island. Just think what you could do with this space— enlarge the island, create a messy kitchen or pocket office, have a generous pantry.
The barn door for the office:
We all love barn doors, but do you really want it as your office door? The answer is a resounding no if you need “quiet” while you work. Barn doors do not provide the same level of noise-blocking as traditional doors. You might also regret locating an office off the entry as full-time home offices tend to get messy which is not the best first impression as you welcome guests to your home.

The open loft as the TV room:
An open loft is truly an attractive space, but not always functional. This area makes for a great reading room, but is not suitable for a TV room or bonus room for the kids. The noise from the TV is distracting if you are trying to enjoy music on the floor below and the sounds of the kids’ video games (not to mention the kids’ screams at their friends and combatants) can be quite loud and annoying.

The full-blown pool bath:
Pools have become more commonplace in our coastal homes since the pandemic. So, unless this bath also serves a bedroom, do you really need a full bath here? Probably not since the outdoor shower is available and thoroughly enjoyed by most. A half bath is the better alternative and just think of the dollars you could save on tile alone!
The list could go on and on. And truthfully, “must-haves” differ from person to person as well as during various stages of life. Some of these details might seem small, but they can add up to a lot of wasted space and missed opportunities. So think long and hard about which “must-haves” are really must-haves.
Adapted from Housing Design Matters Blog
