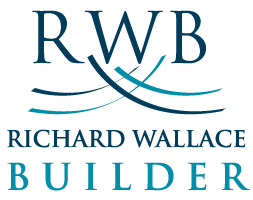What makes a house a home? Of course, the short answer is that “people make a house a home.” But what else? What other things should a house provide to promote that feeling that nothing in the world is better than “home sweet home.”
A PLACE TO GATHER
A home should provide and promote the coming together of family and friends. So, an open-concept plan, where kitchen, living and dining space are connected, without walls of separation, truly facilitates this idea. Since the kitchen is the heart of the home, the cook needs to be connected to friends, family, and activities while preparing a meal for all to enjoy. This could include a three-sided kitchen island where it is easy to gather around while not being underfoot as meals are prepped.
 A PLACE FOR REST AND REJUVENATION
A PLACE FOR REST AND REJUVENATION
A home also needs to promote rest and rejuvenation. Of course, this means well-designed bedrooms for sleeping. But it also could include a spa-like bath with a refreshing shower to start the day or a soaking tub to unwind at the end of the day.

OUTDOOR LIVING
We certainly learned during the pandemic lockdown the importance of outdoor spaces. We no longer take for granted to importance of fresh air, sunshine, and all nature has to offer. Outdoor living is multi-functional—it’s both a source of rejuvenation and provides a delightful gathering space.

PRIVACY AND INTIMACY
We all need privacy at various times of the day. Houses should include both public and private zones. We need privacy oftentimes when we work from home. Privacy is necessary when we bathe and when we use the toilet (I’ll spell it out – the toilet room needs a door). Naturally, that privacy also includes a place for intimacy which should have both visual and acoustical privacy (I won’t spell this one out).

SELF-EXPRESSION
Personal elements can be transformative. It might be family pictures or memorabilia. It could be the pop of color on an accent wall. Or the furnishings that convert a room into a man-cave or sports bar. Nothing makes a house a home like putting your personal touches throughout it.
 PET FRIENDLY
PET FRIENDLY
In so many households today, pets are a part of the family. Creating space for our furry friends could include the space under the stairs for the dog’s bed or room in the laundry room for a cat’s litter box, or simply a designated place for the pet’s water and food bowls so we don’t trip on them and make a mess.
Big and small details are what help make a house a home. And everyone has a different vision for their home. But no matter what, I do believe most of us agree with Dorothy from the Wizard of Oz: “There’s no place like home!”
Adapted from Housing Design Matters Blog







































