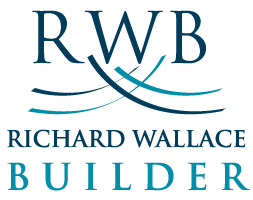Who would have thought an office space in a home would be a must? In bygone years, some larger homes included an office, but it was oftentimes more for “show” than regular use. Today, in large part due to the Coronavirus pandemic, office space in the home is essential.
As you will see in Part 5 of our series, even an unused nook or alcove location in the home can be turned into a functional workspace. Repurposing a bedroom or section of that room to create a dedicated work area has also become commonplace. With the reality that folks can successfully work from home, this will continue to be a priority and a small office, now coined a “pocket office,” is essential. Here’s a brief look at the changing face of the home office. Continue reading “Home Sweet Home – Part 5 – The Office Alcove”


 Introducing The Sundowner, luxury duplexes in Carolina Beach. Now is your chance to become the owner of one of these gorgeous homes! Coming soon, these duplexes will be located just 300 yards from the sand at 1308 and 1310 Snapper Lane in Carolina Beach.
Introducing The Sundowner, luxury duplexes in Carolina Beach. Now is your chance to become the owner of one of these gorgeous homes! Coming soon, these duplexes will be located just 300 yards from the sand at 1308 and 1310 Snapper Lane in Carolina Beach.  The evolution of homes over the past several decades has been constant. Part 4 of our series takes a look at exterior styles. It seems that what goes around, comes back around albeit in a modified fashion, particularly given enough time. Here’s a brief look at changing elevation styles from the 60s to the possible next trend.
The evolution of homes over the past several decades has been constant. Part 4 of our series takes a look at exterior styles. It seems that what goes around, comes back around albeit in a modified fashion, particularly given enough time. Here’s a brief look at changing elevation styles from the 60s to the possible next trend. 