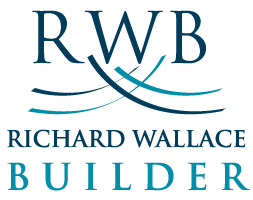From the welcoming front porch to the rear covered patio, this 3000+ square foot home on Charlotte Avenue in Carolina Beach epitomizes the West Indies ranch, making it the ideal floor plan for coastal living. High ceilings and a spacious, open concept gathering area, and abundant windows create a bright, sunny, welcoming home.
The owners’ suite is luxurious and features a dream bathroom that includes a free-standing soaking tub, his and her vanities, a striking tiled shower, and an expansive closet. This beautiful space is separated from the other guest bedrooms and provides the perfect retreat for the owners.
The generous kitchen area features a gas cooktop with a decorative Masonboro hood, and a large island for entertaining, and also includes a “messy kitchen”-a convenient serving area or place to conceal dirty dinner dishes while your guests are still present. The vast pantry and functional mudroom with a built-in drop zone bench round out this section of the home.
The triple car garage has more than enough storage for cars, a golf cart, and all those fun beach accessories.
The icing on the cake is the incredible pool that is now underway including a sun shelf for lounge chairs, making relaxing in the sun cool and refreshing.
If this sounds like your idea of living in paradise, please contact Richard Wallace Builder to discuss building a similar home designed to suit your beach lifestyle!








