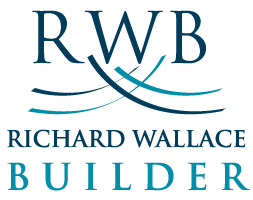If you’ve been dreaming of laid-back luxury by the coast, Richard Wallace Builder has the perfect selection for you: the West Indies ranch plan. Our thoughtfully designed 2,923-square-foot plan boasts four bedrooms, three-and-a-half bathrooms and was imagined with a relaxed yet elegant lifestyle in mind.
Inside the West Indies Plan

Imagine stepping into an airy, open space that makes you feel at home. A welcoming foyer flows into a spacious, open living area, leading you to the heart of the home. With plenty of natural lighting and soaring ceilings, this part of the West Indies plan is ideal for gatherings with friends and family or simply unwinding after a day spent under the North Carolina sun. The nearby kitchen is a culinary dream! An expansive, eye-catching island invites conversation during meal prep, while the working pantry and the “messy kitchen” allow for hiding all the messy dishes while entertaining. You will love the ability to effortlessly host friends and family with plenty of room to gather and enjoy each other’s company.
In the West Indies plan, the primary suite is your personal retreat, complete with a spa-inspired bathroom and a roomy walk-in closet. Gone are the days when laundry feels like a chore! This plan offers direct access to the home’s laundry space, eliminating the need for endless back-and-forth trips across the house. For guests and other family members? Two additional bedrooms ensure they feel right at home, each with easy access to the home’s two-and-a-half other bathrooms. A flex room stands as an ideal fourth full bedroom, office, or hobby nook – empowering you to customize the home of your dreams!
Breezy Outdoor Living

Now, let’s chat about outdoor living! The covered lanai is a no-brainer spot for spending all your free time. A cozy fireplace, warm ceiling heaters, and an outdoor kitchen are the perfect finishing touches for those ideal coastal evenings. Imagine grilling fresh seafood while the sun sets or enjoying a quiet evening with loved ones by the fire. And with a garage that accommodates three vehicles (including your golf cart!) and easy attic storage, you’ll always have plenty of room for all your beach gear, holiday decorations and everything in between.
Ranging from 2,300 to 3,800 square feet, the West Indies ranch plan offers something for everyone. Home sweet coastal home is just a key turn away, whether you’re looking for a cozy retreat or a spacious family home. These homes were made with modern, beachside living in mind.
The Richard Wallace Builder Promise

The Richard Wallace Builder team is committed to utilizing high-quality materials and advanced construction techniques to ensure durability and minimal maintenance. Think open kitchens, flowing layouts and outdoor spaces that feel like an extension of your home. The flow of every Richard Wallace Builder home encourages conversations and connection. And if you’re dreaming of a backyard pool or hot tub, we can make that happen, too, creating your private oasis. Your custom journey begins by selecting the West Indies ranch as your plan of choice.
Contact our team today to begin planning the perfect home for your next chapter. Our homes are built to make your life more comfortable and fun. Give us a call at 910-520-5056 or contact us to get started.

