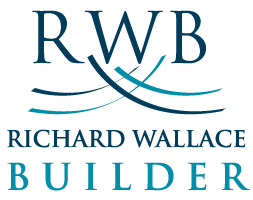RWB, Inc. signature plans are designed for the coastal lifestyle yet offer great diversity to meet varying stages of life. However, if one of our tried-and-true plans featured doesn’t quite meet your needs, we have other inventory for your consideration or we can help you design a one-of-a-kind custom plan should you desire to go that route. For more information on these plans, contact Kathy: 910-520-5056.
These signature plans are 13 of our most popular:
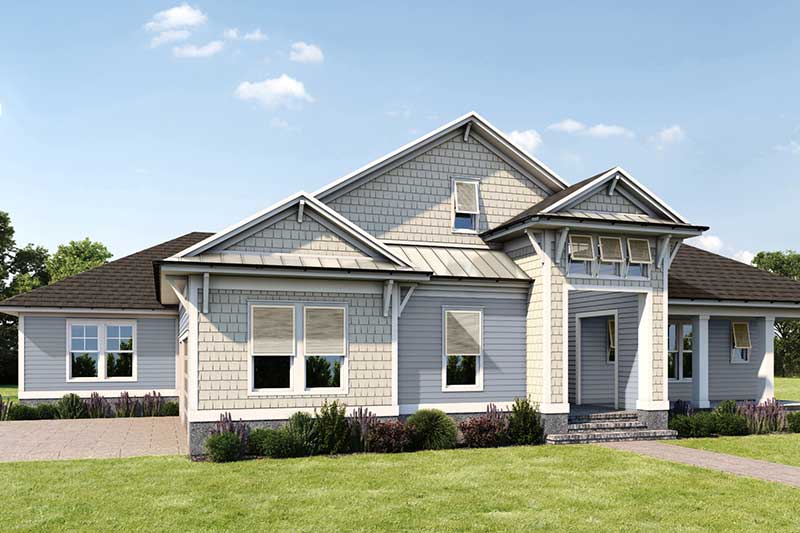 The SoundsideFrom the welcoming front porch to the rear covered patio, this plan epitomizes the West Indies ranch, making it the ideal floor plan for coastal living. A well-equipped kitchen with additional messy kitchen and large pantry, pocket office, flex space, spacious primary suite, side load 3-car garage make this the epitome of one level luxury living. Plans range from 3228 to 3496 square feet. |
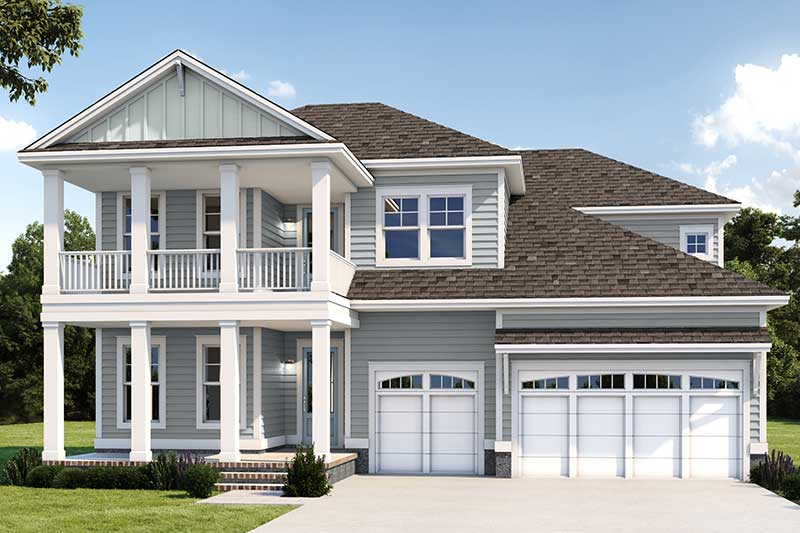 The MorningstarThis 2882 square foot home is for outdoor lovers, featuring multiple outdoor living areas—five to be exact—including front porch, upper balcony, covered rear porch, open-air patio, and screened-in porch. This interior of this home is spacious and open, but it’s the considerable outdoor living spaces that make it unique. |
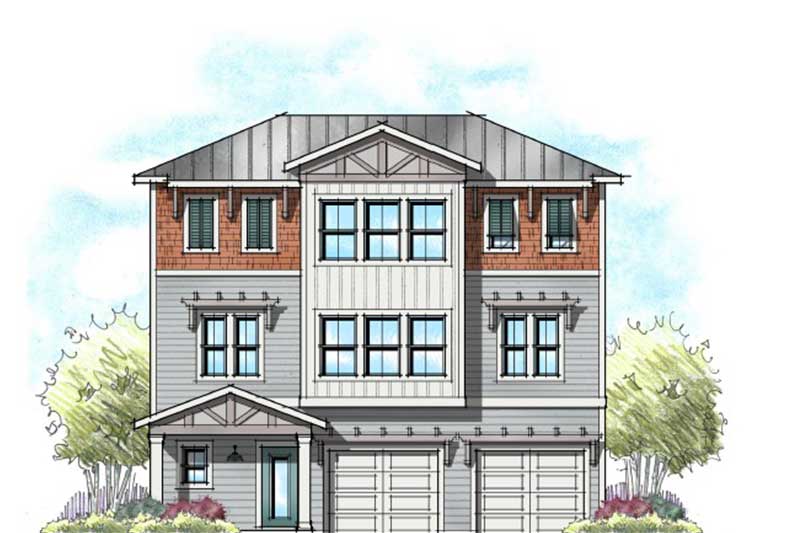 The Sea HavenIf bedroom and bathroom count are important, this 3758 square foot coastal home is what you have been dreaming of. 6 bedrooms, 6 ½ baths make it the perfect beach house for an investment home or for those with a very large family. |
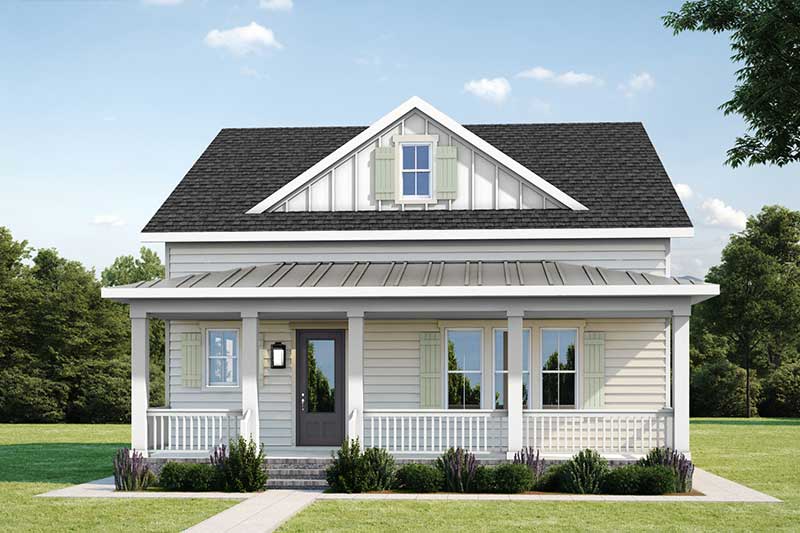 The PortulacaA charming coastal cottage feel, yet there’s ample room for everyone in the family. The Portulaca 1 has 2331 square feet making it just the right size for couples who work remotely. The Portulaca 2 features 2824 square feet with spaces perfectly suited for teens. Great covered porches—both front and rear. |
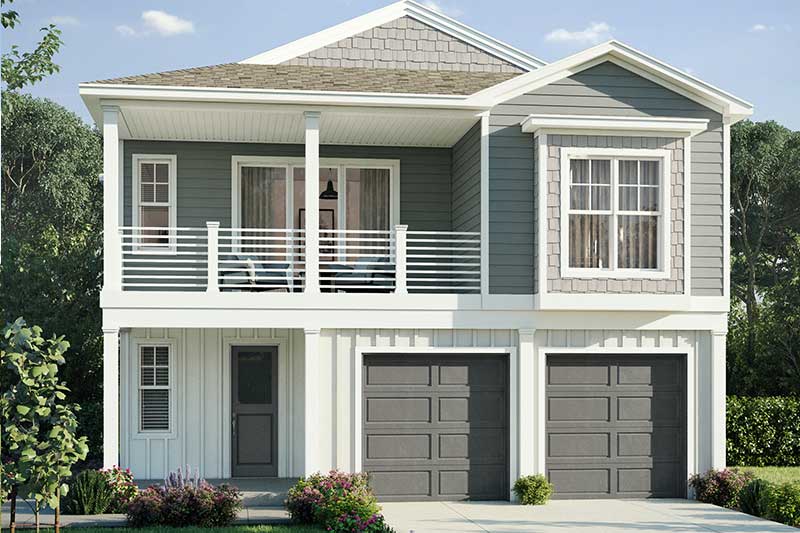 The SandpiperOne of our most popular plans offering wonderful versatility on the ground floor room configuration. The covered rear deck off the kitchen and café is perfect for enjoying dining alfresco. The expansive front deck, off the living room, is accessed by a triple, telescoping slider and offers ample room for enjoying outdoor living. Plans range from 2506 to 3000 square feet. |
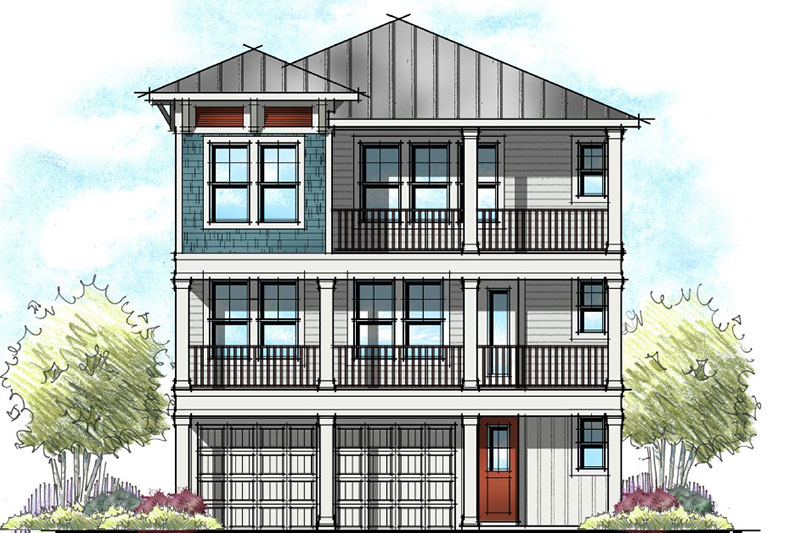 The LookoutThe newest version of our popular Windward plan features five bedrooms plus a game room, 5 ½ baths and multi-level front decks. This spacious is home ideal for entertaining. Primary living is on the top level of this 3083 square foot home. If your lot catches a glimpse of the ocean, sound, or river, from the front of your lot, this is the plan for you. |
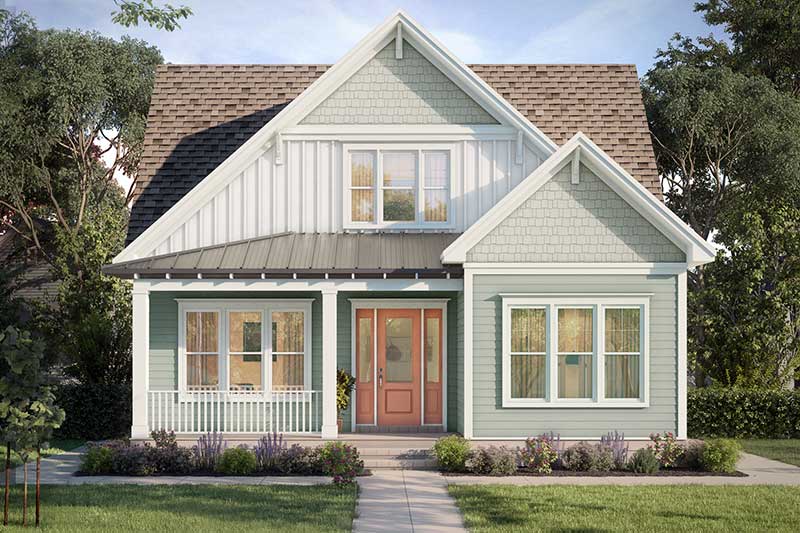 The VerbenaA compact plan that belies its 2327 square footage while maximizing outdoor living. Main living is on the ground floor including primary bedroom and an office. A lanai, with outdoor fireplace, connects the main house and garage. The second floor features two additional bedrooms, loft area, and alcove. |
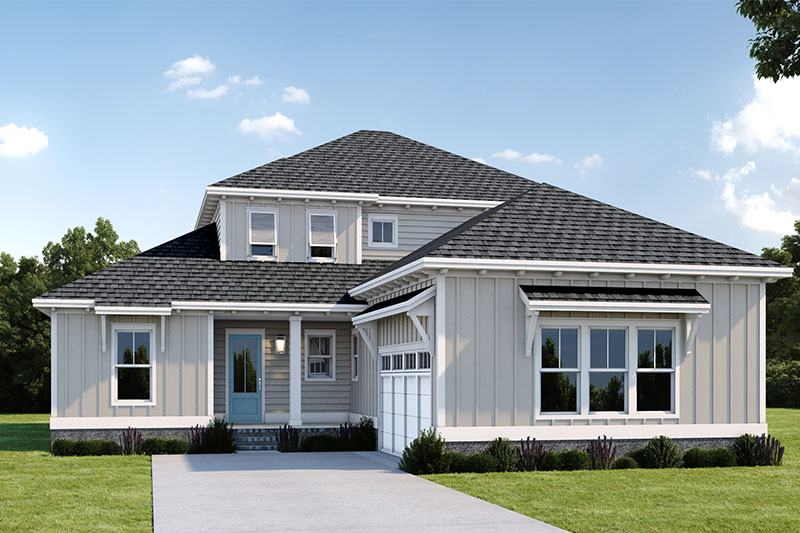 The MasonboroThis impressive J-drive plan boasts 3179 square feet providing ample room for the entire family. Primary suite, gourmet kitchen, and flex space—makes for a great home office—are located on the ground floor. Three additional bedrooms plus spacious loft round out the second floor. |
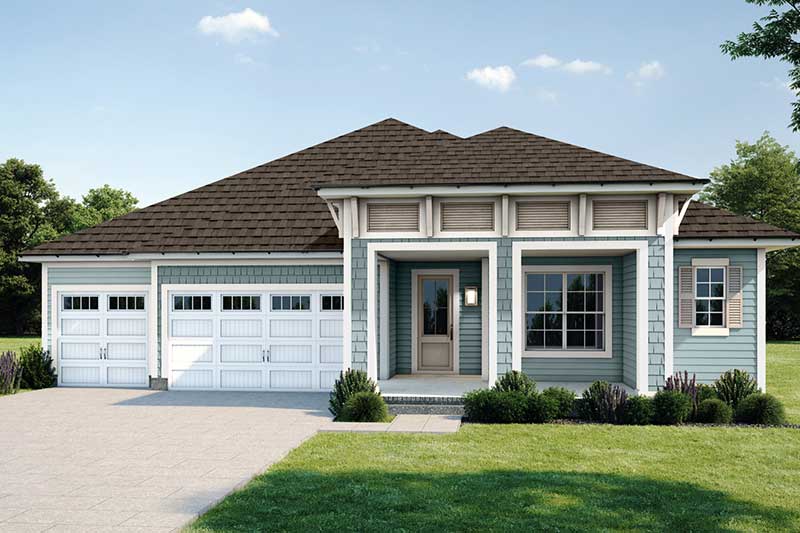 The PalmettoNot your ordinary ranch. High ceilings, coupled with a spacious gathering area, abundant windows, and gracious porches create a bright, sunny, welcoming home. The Bahamian style open-concept ranch plans range from 2250 to 3045 square feet. |
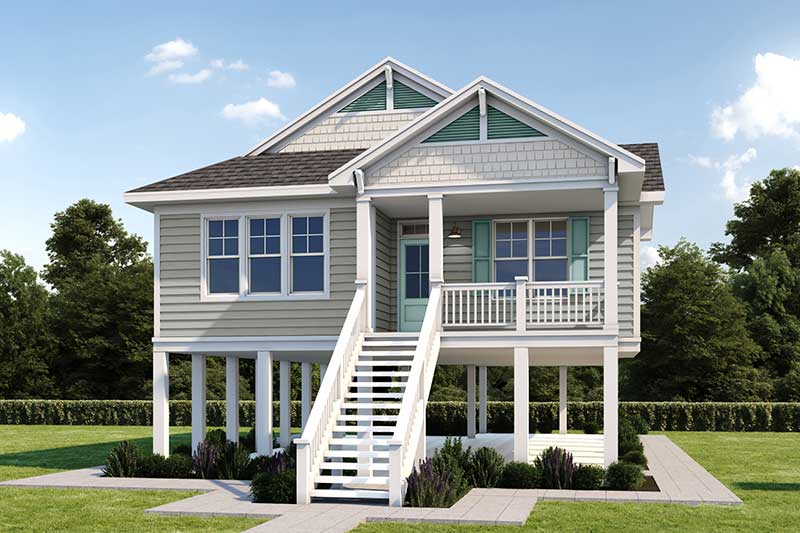 The SeabreezeAs they say, good things come in small packages. This plan is perfect for a second home getaway, first-time buyer or for empty nesters who find downsizing appealing. This plan is 1453 square feet with other options up to 1780 square feet. |
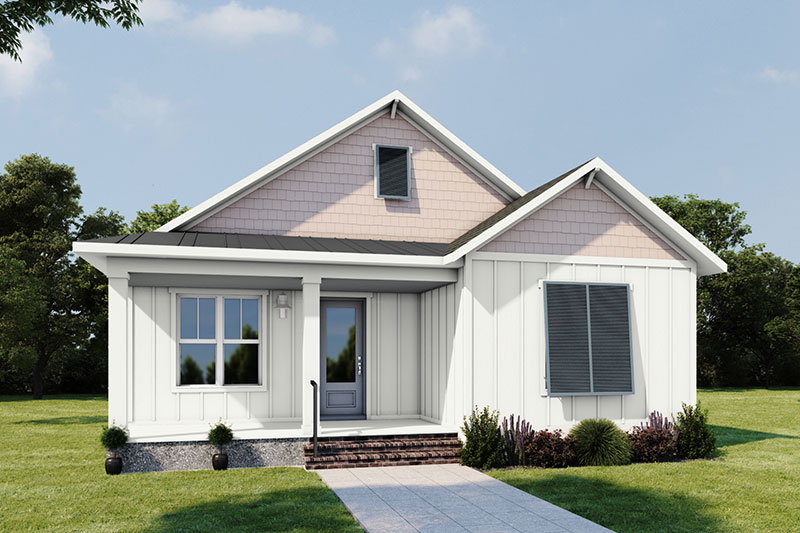 The JessamineDiscover a cozy cottage with welcoming front porch. The Jessamine 1 is a one level ranch featuring 3 bedrooms, 2 baths—1878 square feet. The Jessamine 2 offers additional bedrooms and a bathroom on the second floor—2463 square feet. Both make for the perfect empty-nester plan. |
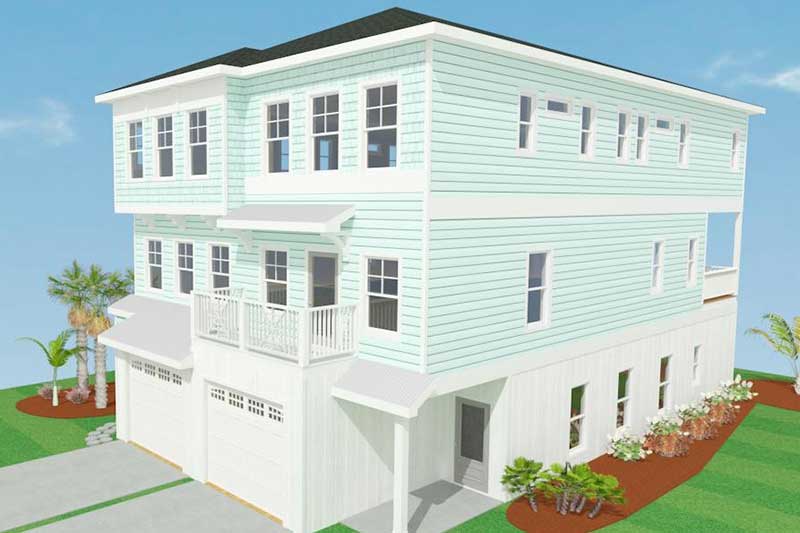 The SundownerYou will instantly feel at home in the spacious 2200 square foot townhome (each side) featuring four bedrooms, three and a half bathrooms, garage, covered rear deck and elevator option. Fits on a standard 50’ x 100’ lot making it the ideal plan if you are seeking a coastal investment property. |
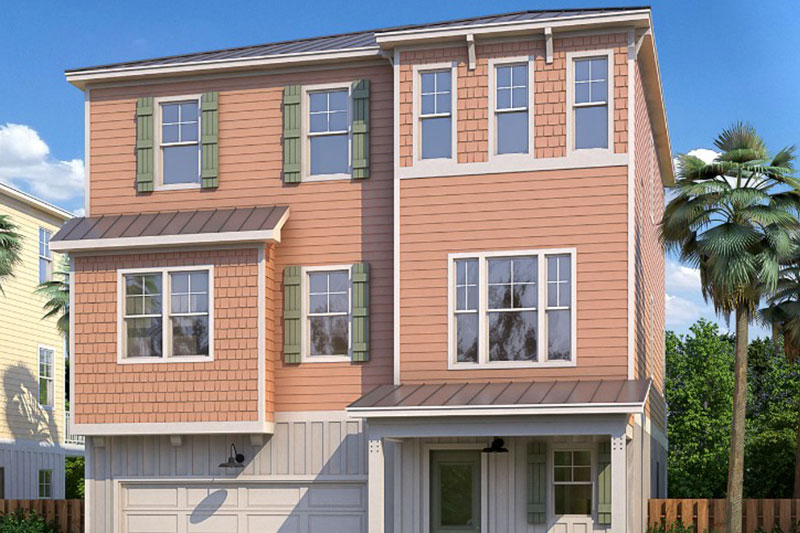 The LeewardWhen views from the rear are important, whether it be glimpsing the ocean or overlooking the pool, this plan fits the bill. This home has main living on the first floor including a guest bedroom and features primary suite and two additional bedrooms on the second floor. Ground floor can be left as unfinished storage or finished to host a fifth bedroom, bathroom, and flex space. |
